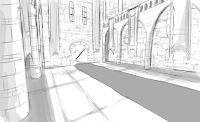We have decided what we want to have finished by the time we go back next week and for me that means doing a sketchy background for;
-first 3 shots
-staircases
-princess tower at the end
If possible!
So far I have very roughly done the first three shots;




And sent it to Matt to check, I kept it quite basic as I wanted to get the layout correct before I do anything else. Here is our correspondence;
The roughness is good, that's how these early layouts should look while we decide which ones to use.
There's nothing wrong with the angles but both shots have to be larger. If you pause on the very first shot of the animatic you can see how much of the tower needs to be shown. Therefore your 2nd drawing will have to show more of the tower and be bigger so that when the camera zooms in through the window you can't see the pixels.
The first shot is good, but again it needs to be slightly larger. Keep the drawing as it is but fill it out around the edges slightly so when we come to compositing and start moving the layers there won't be any unfilled areas around it.
I don't think i explained it very well. Try to think of the first scene as a load of moving layers not a static shot, so that tower is a layer, the bush/tree in the foreground is a layer, the landscape in the background is a layer and the princess's room is a layer. They'll all be moving at different speeds so we have to watch out for any undrawn areas that are not covered/hidden when they overlap.
If i'm not making sense move on to another shot and i'll explain later. Thanks
Hi Matt,
when you say larger, do you mean more zoomed in or showing more of the background of the tower?
and would you like me to draw the different layers separately?
-Michelle
the landscape (background)
the tower (foreground)
the tree/bush in the (foreground)
the princess's room (middle)
Ye, all the above have to be separate drawings so we can move them as layers in the compositing. You'll probably want to save them as PNGs as well.
By larger I meant 2 things, first that they will need a high resolution since they're bitmaps, so when the camera zooms closer to them the pixels won't show.
And second, more of the environment needs to be drawn i.e. more of the tower and more of the princess's room, so when the layers are moving together there won't be parts that are unfilled or undrawn showing through where there is no overlap.
The best way to describe it is to show you. So i've uploaded the premiere file of the animatic into the A drive account. Hopefully it will open without any probs. If it does, focus on the first shot and toggle the eye symbol/visibility of each layer to see what they're all doing individually. It should give you a better idea of how the whole shot comes together.
If its not happening I'll be able to explain it to you when we get back ten times quicker, so have a go at a different shot instead. Thanks.
So I need to put the layers into consideration, but for now I might just have the roughs done and then discuss the layers with him when we next meet in person to save time and confusion! So onto the other princess tower shots and staircases..






















